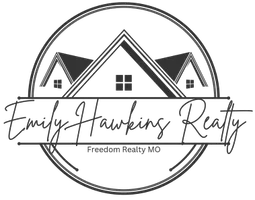$239,900
$239,900
For more information regarding the value of a property, please contact us for a free consultation.
3 Beds
3 Baths
1,636 SqFt
SOLD DATE : 12/02/2019
Key Details
Sold Price $239,900
Property Type Single Family Home
Sub Type Residential
Listing Status Sold
Purchase Type For Sale
Square Footage 1,636 sqft
Price per Sqft $146
Subdivision Greenwood
MLS Listing ID 19078809
Sold Date 12/02/19
Style Other
Bedrooms 3
Full Baths 2
Half Baths 1
Construction Status 16
Year Built 2003
Building Age 16
Lot Size 8,364 Sqft
Acres 0.192
Lot Dimensions 60 x 138
Property Sub-Type Residential
Property Description
Situated in a quiet neighborhood on the cusp of Maplewood is this truly darling 3b/2.5b home. Covered front porch leads to a beautifully tiled entry that is flanked by a separate dining room boasting 9' ceilings, recessed lights, and plantation shutters. From the dining is an updated kitchen with tile floors, full pantry, plentiful counter and cabinet space, and sharp black appliances. The kitchen opens to a large, light-filled living room that provides access to the back, concrete patio with a Sundowner awning, and fully fenced, level backyard. A half bath and a convenient mudroom/laundry complete the main living space. The upper level features a master bedroom suite with walk-in closet, relaxing bath with separate tub and shower, 2 more generously size bedrooms and another full bath. The lower level is awaiting your vision and finishing touches. Boasting an attached two-car garage, alarm system, and newer carpets throughout, it will be easy to call this 16 year young house your home.
Location
State MO
County St Louis City
Area South City
Rooms
Basement Full, Concrete, Sump Pump, Unfinished
Interior
Interior Features High Ceilings, Coffered Ceiling(s), Open Floorplan, Carpets, Window Treatments, Walk-in Closet(s)
Heating Forced Air
Cooling Ceiling Fan(s), Electric
Fireplaces Type None
Fireplace Y
Appliance Dishwasher, Disposal, Dryer, Microwave, Electric Oven, Refrigerator, Washer
Exterior
Parking Features true
Garage Spaces 2.0
Private Pool false
Building
Lot Description Fencing, Level Lot, Sidewalks, Streetlights
Story 2
Sewer Public Sewer
Water Public
Architectural Style Traditional
Level or Stories Two
Structure Type Frame,Vinyl Siding
Construction Status 16
Schools
Elementary Schools Mason Elem.
Middle Schools Long Middle Community Ed. Center
High Schools Roosevelt High
School District St. Louis City
Others
Ownership Private
Acceptable Financing Cash Only, Conventional, RRM/ARM
Listing Terms Cash Only, Conventional, RRM/ARM
Special Listing Condition None
Read Less Info
Want to know what your home might be worth? Contact us for a FREE valuation!

Our team is ready to help you sell your home for the highest possible price ASAP
Bought with Berkley Land
"My job is to find and attract mastery-based agents to the office, protect the culture, and make sure everyone is happy! "







