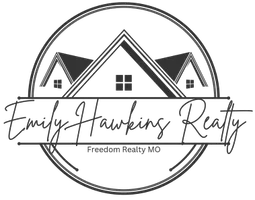$465,000
$485,000
4.1%For more information regarding the value of a property, please contact us for a free consultation.
4 Beds
3 Baths
2,829 SqFt
SOLD DATE : 10/03/2023
Key Details
Sold Price $465,000
Property Type Single Family Home
Sub Type Residential
Listing Status Sold
Purchase Type For Sale
Square Footage 2,829 sqft
Price per Sqft $164
Subdivision The Villas At Whitebrook
MLS Listing ID 23048577
Sold Date 10/03/23
Style Villa
Bedrooms 4
Full Baths 3
Construction Status 27
HOA Fees $295/mo
Year Built 1996
Building Age 27
Lot Size 5,663 Sqft
Acres 0.13
Lot Dimensions 54x102
Property Sub-Type Residential
Property Description
Stunning front entrance with 12' ceilings welcomes you! Flanked by a wall of windows with transomes, this sunny well maintained villa featuries a great room with gas fireplace & large dining area which can accomidate seating for 10. Step into your kitchen which features wall oven/microwave, center island cooktop & adjoining breakfast room large enough to seat 4 people & have your evening meals. Walk out to your covered deck & have your morning coffee or dinner. Main floor master bedroom suite has a large walkin closet & bath w/double bowl vanity, large soaking tub, linen closet & seperate shower. 2nd bedroom with closet is being used as an office, bath & a main floor laundry completes this level. LL has been finiahed with two additional bedrooms w/walkin closets & family room, entertainment area and look out windows. Security & irrigation systems, this community features a gated entrance. Walking discance to faust Park & Butterfly house. Close to schools, shopping & highways.
Location
State MO
County St Louis
Area Parkway Central
Rooms
Basement Concrete, Bathroom in LL, Egress Window(s), Partially Finished, Rec/Family Area
Main Level Bedrooms 2
Interior
Interior Features Open Floorplan, Carpets, Window Treatments, Walk-in Closet(s), Some Wood Floors
Heating Forced Air
Cooling Ceiling Fan(s), Electric
Fireplaces Number 1
Fireplaces Type Gas
Fireplace Y
Appliance Dishwasher, Disposal, Electric Cooktop, Microwave, Electric Oven, Refrigerator
Exterior
Parking Features true
Garage Spaces 2.0
Private Pool false
Building
Lot Description Backs to Comm. Grnd, Sidewalks, Streetlights
Story 1
Sewer Public Sewer
Water Public
Architectural Style Traditional
Level or Stories One
Structure Type Brk/Stn Veneer Frnt, Vinyl Siding
Construction Status 27
Schools
Elementary Schools Shenandoah Valley Elem.
Middle Schools Central Middle
High Schools Parkway Central High
School District Parkway C-2
Others
Ownership Private
Acceptable Financing Cash Only, Conventional, FHA, VA
Listing Terms Cash Only, Conventional, FHA, VA
Special Listing Condition None
Read Less Info
Want to know what your home might be worth? Contact us for a FREE valuation!

Our team is ready to help you sell your home for the highest possible price ASAP
Bought with Sabrina Robb
"My job is to find and attract mastery-based agents to the office, protect the culture, and make sure everyone is happy! "







