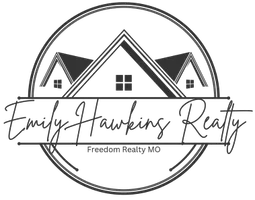$510,000
$499,000
2.2%For more information regarding the value of a property, please contact us for a free consultation.
4 Beds
4 Baths
3,100 SqFt
SOLD DATE : 10/23/2023
Key Details
Sold Price $510,000
Property Type Single Family Home
Sub Type Residential
Listing Status Sold
Purchase Type For Sale
Square Footage 3,100 sqft
Price per Sqft $164
Subdivision Monterra
MLS Listing ID 23015542
Sold Date 10/23/23
Style Other
Bedrooms 4
Full Baths 3
Half Baths 1
Construction Status 55
HOA Fees $4/ann
Year Built 1968
Building Age 55
Lot Size 0.319 Acres
Acres 0.3189
Lot Dimensions .32 acre
Property Sub-Type Residential
Property Description
WOW! UPDATED 2 Story in Chesterfield! Nice Street Appeal-Brick w/ Low Maintenance Vinyl Siding. Great Private .32 Acre LEVEL LOT-BACKS TO WOODS/TREES-YOU WILL LOVE IT! Updated Kitchen: New White Shaker Style Cabinets (Soft Close/Deep Drawer/Lazy Susan), Granite Counters, Stainless Appliances, Hi Arc Faucet, Deep Sink, Breakfast Rm & Double Pantry. Lots of Fresh Paint Throughout, New Attractive Flooring in Living Rm, Dining Rm, Kitchen, Breakfast Rm, Family Rm & Main Floor Laundry Rm. 4 Bedrooms Up (Gleaming Wood Floors) inc: Master Suite with Walkin Closet & Tastefully Updated Adjoining Bath w/ Double Sink Vanity & More. Family Rm features Fireplace + Sliding Door to HUGE AWESOME Paver Patio w/Built in Fire Pit. Panel Doors, Updated Trim work, Decorative Molding inc Crown, Updated Lighting/Fans. Decorative Front Doors, Thermal Windows. Much More Living Space in Lower Level w/Recreation Rm, Bonus Rm & 3rd Full Bath. Rear Entry 2 Car Garage w/Plenty of Extra Parking & Room for Play!
Location
State MO
County St Louis
Area Parkway Central
Rooms
Basement Bathroom in LL, Partially Finished, Rec/Family Area
Interior
Interior Features Bookcases, Special Millwork, Walk-in Closet(s), Some Wood Floors
Heating Forced Air
Cooling Ceiling Fan(s), Gas
Fireplaces Number 1
Fireplaces Type Woodburning Fireplce
Fireplace Y
Appliance Dishwasher, Disposal, Microwave, Electric Oven, Stainless Steel Appliance(s)
Exterior
Parking Features true
Garage Spaces 2.0
Private Pool false
Building
Lot Description Backs to Trees/Woods, Level Lot
Story 2
Sewer Public Sewer
Water Public
Architectural Style Traditional
Level or Stories Two
Structure Type Brick Veneer, Vinyl Siding
Construction Status 55
Schools
Elementary Schools Green Trails Elem.
Middle Schools Central Middle
High Schools Parkway Central High
School District Parkway C-2
Others
Ownership Private
Acceptable Financing Cash Only, Conventional
Listing Terms Cash Only, Conventional
Special Listing Condition None
Read Less Info
Want to know what your home might be worth? Contact us for a FREE valuation!

Our team is ready to help you sell your home for the highest possible price ASAP
Bought with Susan Johnson
"My job is to find and attract mastery-based agents to the office, protect the culture, and make sure everyone is happy! "







