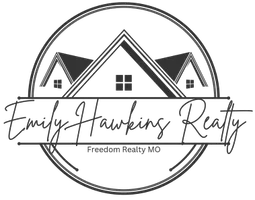$485,000
$469,000
3.4%For more information regarding the value of a property, please contact us for a free consultation.
4 Beds
3 Baths
2,560 SqFt
SOLD DATE : 10/24/2023
Key Details
Sold Price $485,000
Property Type Single Family Home
Sub Type Residential
Listing Status Sold
Purchase Type For Sale
Square Footage 2,560 sqft
Price per Sqft $189
Subdivision Meadowbrook Farm
MLS Listing ID 23052433
Sold Date 10/24/23
Style Ranch
Bedrooms 4
Full Baths 3
Construction Status 50
Year Built 1973
Building Age 50
Lot Size 0.306 Acres
Acres 0.306
Lot Dimensions 0102/0052/0154
Property Sub-Type Residential
Property Description
This fabulous renovated ranch in the Parkway West School District offers move-in ready style in a gorgeous, private setting. The four bedroom, three bathroom home is situated on a lush .30+-acre lot overlooking beautiful common ground in the Meadowbrook Farms subdivision. With newer hardwood flooring and windows throughout, this property has been meticulously updated and maintained. The spacious living and dining rooms lead to an open concept family room, and the remarkable kitchen boasts granite cabinetry, custom cabinets, and walks out to a huge composite deck. The primary suite features a striking tray ceiling, with two additional bedrooms and an updated bath nearby. The newly finished lower level is a stunner, with a huge rec room, fourth bedroom & bath, a bonus room perfect for office or workout, and even a 'sport court' room. The lush backyard, complete with hot tub, overlooks gorgeous common ground. A two-car garage & award-winning schools make this property a standout.
Location
State MO
County St Louis
Area Parkway West
Rooms
Basement Bathroom in LL, Full, Rec/Family Area
Main Level Bedrooms 3
Interior
Interior Features Open Floorplan, Vaulted Ceiling, Walk-in Closet(s), Some Wood Floors
Heating Forced Air
Cooling Ceiling Fan(s), Electric
Fireplaces Number 1
Fireplaces Type Woodburning Fireplce
Fireplace Y
Appliance Dishwasher, Disposal, Microwave, Electric Oven, Refrigerator
Exterior
Parking Features true
Garage Spaces 2.0
Private Pool false
Building
Lot Description Backs to Comm. Grnd, Level Lot
Story 1
Sewer Public Sewer
Water Public
Architectural Style Traditional
Level or Stories One
Construction Status 50
Schools
Elementary Schools Claymont Elem.
Middle Schools West Middle
High Schools Parkway West High
School District Parkway C-2
Others
Ownership Private
Acceptable Financing Cash Only, Conventional
Listing Terms Cash Only, Conventional
Special Listing Condition Owner Occupied, None
Read Less Info
Want to know what your home might be worth? Contact us for a FREE valuation!

Our team is ready to help you sell your home for the highest possible price ASAP
Bought with Arsen Amirdjanian
"My job is to find and attract mastery-based agents to the office, protect the culture, and make sure everyone is happy! "







