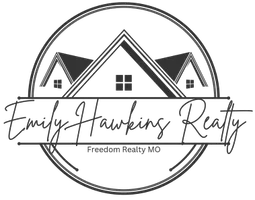$425,000
$445,000
4.5%For more information regarding the value of a property, please contact us for a free consultation.
4 Beds
4 Baths
2,500 SqFt
SOLD DATE : 10/26/2023
Key Details
Sold Price $425,000
Property Type Single Family Home
Sub Type Residential
Listing Status Sold
Purchase Type For Sale
Square Footage 2,500 sqft
Price per Sqft $170
Subdivision Westbury 5
MLS Listing ID 23051784
Sold Date 10/26/23
Style Ranch
Bedrooms 4
Full Baths 3
Half Baths 1
Construction Status 58
Year Built 1965
Building Age 58
Lot Size 0.404 Acres
Acres 0.4036
Lot Dimensions 153 x 119
Property Sub-Type Residential
Property Description
A sprawling 4 bedroom, 2500 SF, ranch on a large cul-de-sac lot. New Roof.Hardwood floors and fresh paint are throughout the majority of living spaces. Natural light gleams through the living and dining rooms. The family room boasts a full masonry wood burning fireplace and bar area. The eat in kitchen also has access to the 2 car rear entry garage. The large primary suite has a walk in closet and full bath with a possible 5th bedroom/bonus room/office off of it. There are three additional bedrooms with good-sized closets and a hall bath with tub/shower combo. The sizable deck spans the back and has sliding door access from both the family room and primary suite. The walkout lower level has endless possibilities for living and storage spaces, a half bath and sliding door to the large private yard. The subdivision has a neighborhood pool and clubhouse. Award winning Parkway schools. Great access to major highways, shopping, entertainment and parks. It's time to make it your dream home!
Location
State MO
County St Louis
Area Parkway Central
Rooms
Basement Concrete, Bathroom in LL, Egress Window(s), Full, Concrete, Sump Pump, Walk-Out Access
Main Level Bedrooms 4
Interior
Interior Features Walk-in Closet(s), Some Wood Floors
Heating Forced Air
Cooling Electric
Fireplaces Number 1
Fireplaces Type Full Masonry, Woodburning Fireplce
Fireplace Y
Appliance Dishwasher, Disposal, Double Oven, Electric Cooktop, Range Hood
Exterior
Parking Features true
Garage Spaces 2.0
Amenities Available Pool, Clubhouse
Private Pool false
Building
Lot Description Cul-De-Sac, Partial Fencing
Story 1
Sewer Public Sewer
Water Public
Architectural Style Traditional
Level or Stories One
Structure Type Brick Veneer, Vinyl Siding
Construction Status 58
Schools
Elementary Schools River Bend Elem.
Middle Schools Central Middle
High Schools Parkway Central High
School District Parkway C-2
Others
Ownership Private
Acceptable Financing Cash Only, Conventional, FHA, VA
Listing Terms Cash Only, Conventional, FHA, VA
Special Listing Condition None
Read Less Info
Want to know what your home might be worth? Contact us for a FREE valuation!

Our team is ready to help you sell your home for the highest possible price ASAP
Bought with Daniel Clarkin
"My job is to find and attract mastery-based agents to the office, protect the culture, and make sure everyone is happy! "







