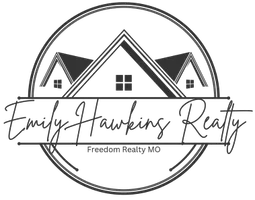$685,000
$679,000
0.9%For more information regarding the value of a property, please contact us for a free consultation.
4 Beds
4 Baths
4,833 SqFt
SOLD DATE : 10/27/2023
Key Details
Sold Price $685,000
Property Type Single Family Home
Sub Type Residential
Listing Status Sold
Purchase Type For Sale
Square Footage 4,833 sqft
Price per Sqft $141
Subdivision Green Trails Country Club Grounds
MLS Listing ID 23056427
Sold Date 10/27/23
Style Other
Bedrooms 4
Full Baths 3
Half Baths 1
Construction Status 38
Year Built 1985
Building Age 38
Lot Size 0.650 Acres
Acres 0.65
Lot Dimensions 136x140x199
Property Sub-Type Residential
Property Description
Pride of ownership makes this original owner, Two-Story Home in Green Trails Country Club Grounds a must see! This custom home has over 4800 sq ft of living space, built with the extended floor plan adding over 400 SQFT. This 4 bedroom, 3+ bath home sits on 3/4 acres in a quiet cul-de-sac with in-ground sprinkler, newer roof, and HVAC. The main level consists of a Large Family Room with fireplace, wet bar, Formal Dining Room, a Large Study with Bay Window and Travertine floor. Enter an Elegant 2-Story Foyer, Large Kitchen with Center Island, Granite, New SS Double Oven and Dishwasher. Main floor Laundry. Beautiful 16 x 12 Screened-In Porch. The Upper Level boasts a Large Master Suite with an expansive Master Bath, newer tile walk-in Shower, and Jacuzzi tub. 3 additional Large Bedrooms and Guest Bath completes the Upper Level. Finished Lower Level with Rec Room, Full Bath and storage. Rear-Entry Garage. Great location, Parkway Schools, close to HWY 141 and Interstate 64. Welcome Home!
Location
State MO
County St Louis
Area Parkway Central
Rooms
Basement Concrete, Bathroom in LL, Full, Rec/Family Area
Interior
Heating Forced Air
Cooling Electric
Fireplaces Number 1
Fireplaces Type Gas, Woodburning Fireplce
Fireplace Y
Exterior
Parking Features true
Garage Spaces 2.0
Private Pool false
Building
Story 2
Sewer Public Sewer
Water Public
Architectural Style Traditional
Level or Stories Two
Structure Type Brick Veneer
Construction Status 38
Schools
Elementary Schools Green Trails Elem.
Middle Schools Central Middle
High Schools Parkway Central High
School District Parkway C-2
Others
Ownership Private
Acceptable Financing Cash Only, Conventional
Listing Terms Cash Only, Conventional
Special Listing Condition None
Read Less Info
Want to know what your home might be worth? Contact us for a FREE valuation!

Our team is ready to help you sell your home for the highest possible price ASAP
Bought with Ernest Graypel
"My job is to find and attract mastery-based agents to the office, protect the culture, and make sure everyone is happy! "







