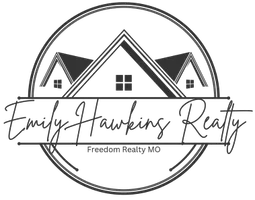$636,035
$649,000
2.0%For more information regarding the value of a property, please contact us for a free consultation.
3 Beds
4 Baths
4,674 SqFt
SOLD DATE : 11/02/2023
Key Details
Sold Price $636,035
Property Type Condo
Sub Type Condo/Coop/Villa
Listing Status Sold
Purchase Type For Sale
Square Footage 4,674 sqft
Price per Sqft $136
Subdivision Terraces At Woods Mill Cove
MLS Listing ID 23051786
Sold Date 11/02/23
Style Villa
Bedrooms 3
Full Baths 3
Half Baths 1
Construction Status 34
HOA Fees $420/mo
Year Built 1989
Building Age 34
Lot Size 5,663 Sqft
Acres 0.13
Lot Dimensions 0.13 Acres
Property Sub-Type Condo/Coop/Villa
Property Description
Fantastic 3 Bed, 3.5 Bath, 1.5-Story Villa with an oversized, attached 2-car garage & LAKE VIEW! Bright & open floorplan with 4600+ Sqft, including the professionally finished Lower Level! Main Floor features a Den / Study, lovely eat-in Kitchen / adjoining Breakfast Room, a separate formal Dining Room, a beautiful Great Room, a wonderful Master Suite & luxury Bath, a Powder Room & Laundry Room. 2nd Floor to finds a terrific Loft area, as well as 2 spacious Bedrooms that share an adorable Jack & Jill Bath! Lower Level offers a Rec Room with multiple seating areas & the 3rd full Bath, still leaving plenty of unfinished storage space. Relax outside in your private oasis, on the low-maintenance deck, or down below on the screened-in porch, overlooking the private lake. Location could not be better - a short drive to restaurants, shops, St. Louis' finest public and parochial schools, hospitals, and county parks (Faust Park, The Butterfly House and Creve Coeur Lake) & major highways!
Location
State MO
County St Louis
Area Parkway Central
Rooms
Basement Bathroom in LL, Full, Partially Finished, Concrete, Rec/Family Area, Sump Pump, Walk-Out Access
Main Level Bedrooms 1
Interior
Interior Features Bookcases, High Ceilings, Open Floorplan, Special Millwork, High Ceilings, Vaulted Ceiling, Walk-in Closet(s), Wet Bar
Heating Forced Air, Humidifier
Cooling Electric
Fireplaces Number 2
Fireplaces Type Woodburning Fireplce
Fireplace Y
Appliance Central Vacuum, Dishwasher, Disposal, Cooktop, Microwave, Electric Oven
Exterior
Parking Features true
Garage Spaces 2.0
Amenities Available Private Laundry Hkup, Water View
Private Pool false
Building
Lot Description Sidewalks, Streetlights, Water View
Story 1.5
Sewer Public Sewer
Water Public
Architectural Style Traditional
Level or Stories One and One Half
Structure Type Brk/Stn Veneer Frnt
Construction Status 34
Schools
Elementary Schools Green Trails Elem.
Middle Schools Central Middle
High Schools Parkway Central High
School District Parkway C-2
Others
HOA Fee Include Maintenance Grounds,Parking,Snow Removal
Ownership Private
Acceptable Financing Cash Only, Conventional, RRM/ARM
Listing Terms Cash Only, Conventional, RRM/ARM
Special Listing Condition None
Read Less Info
Want to know what your home might be worth? Contact us for a FREE valuation!

Our team is ready to help you sell your home for the highest possible price ASAP
Bought with Mark Gellman
"My job is to find and attract mastery-based agents to the office, protect the culture, and make sure everyone is happy! "







