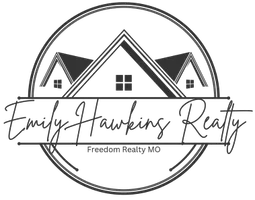$700,000
$729,900
4.1%For more information regarding the value of a property, please contact us for a free consultation.
3 Beds
4 Baths
3,857 SqFt
SOLD DATE : 11/06/2023
Key Details
Sold Price $700,000
Property Type Condo
Sub Type Condo/Coop/Villa
Listing Status Sold
Purchase Type For Sale
Square Footage 3,857 sqft
Price per Sqft $181
Subdivision Mansions At Spyglass Summit The
MLS Listing ID 23055547
Sold Date 11/06/23
Style Villa
Bedrooms 3
Full Baths 3
Half Baths 1
Construction Status 29
HOA Fees $600/mo
Year Built 1994
Building Age 29
Lot Size 4,792 Sqft
Acres 0.11
Property Sub-Type Condo/Coop/Villa
Property Description
The Spyglass Summit gated community offers elegant villas with beautiful landscaping, right in the heart of Chesterfield. The main level has spacious Great Room, gas fireplace, and wall of windows overlooking covered deck. The dining room is formal. Beautifully updated kitchen with Danby marble countertops. Kitchen has center island with generous storage. Adjoining breakfast room with drybar, wine cooler, and atrium doors leading to covered deck. Main level primary suite is a private sanctuary, offering step down sitting room, exit onto the deck, 2 walk-in closets and spacious bath. Second bedroom with bath is located on the main level. The 2 car garage, with premium epoxy floor is accessed through main level laundry room. Lower level offers large family/rec room with fireplace, wet bar and private patio. Third bedroom in lower level, has private sitting room, walk-in closet and full bath. Separate storage rooms offer plenty of room for all your items, workshop or hobbyshop.
Location
State MO
County St Louis
Area Parkway Central
Rooms
Basement Concrete, Bathroom in LL, Full, Partially Finished, Concrete, Rec/Family Area, Sump Pump, Walk-Out Access
Main Level Bedrooms 2
Interior
Interior Features Bookcases, Coffered Ceiling(s), Carpets, Window Treatments, High Ceilings, Walk-in Closet(s), Wet Bar, Some Wood Floors
Heating Forced Air, Humidifier
Cooling Ceiling Fan(s), Electric, Zoned
Fireplaces Number 2
Fireplaces Type Full Masonry, Gas
Fireplace Y
Appliance Dishwasher, Disposal, Cooktop, Microwave, Gas Oven, Refrigerator, Wine Cooler
Exterior
Parking Features true
Garage Spaces 2.0
Amenities Available Clubhouse, In Ground Pool, Underground Utilities
Private Pool false
Building
Lot Description Backs to Comm. Grnd, Backs to Trees/Woods, Pond/Lake, Sidewalks, Streetlights
Story 2
Sewer Public Sewer
Water Public
Architectural Style Traditional
Level or Stories Two
Structure Type Brick,Vinyl Siding
Construction Status 29
Schools
Elementary Schools River Bend Elem.
Middle Schools Central Middle
High Schools Parkway Central High
School District Parkway C-2
Others
HOA Fee Include Clubhouse,Some Insurance,Maintenance Grounds,Parking,Pool,Security,Snow Removal
Ownership Private
Acceptable Financing Cash Only, Conventional
Listing Terms Cash Only, Conventional
Special Listing Condition Owner Occupied, Renovated, None
Read Less Info
Want to know what your home might be worth? Contact us for a FREE valuation!

Our team is ready to help you sell your home for the highest possible price ASAP
Bought with Mary Rosenblum
"My job is to find and attract mastery-based agents to the office, protect the culture, and make sure everyone is happy! "







