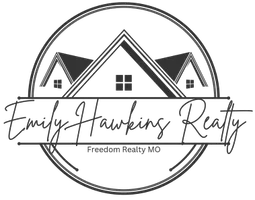$590,000
$537,500
9.8%For more information regarding the value of a property, please contact us for a free consultation.
4 Beds
4 Baths
3,536 SqFt
SOLD DATE : 11/07/2023
Key Details
Sold Price $590,000
Property Type Single Family Home
Sub Type Residential
Listing Status Sold
Purchase Type For Sale
Square Footage 3,536 sqft
Price per Sqft $166
Subdivision Westfield Farm 2
MLS Listing ID 23059180
Sold Date 11/07/23
Style Other
Bedrooms 4
Full Baths 3
Half Baths 1
Construction Status 42
HOA Fees $26/ann
Year Built 1981
Building Age 42
Lot Size 0.260 Acres
Acres 0.26
Lot Dimensions 87 x 139
Property Sub-Type Residential
Property Description
Showings start 10/6. Stately brick home w/ great location tucked on quiet culdesac...moments to hwy 40 & walkable to schools! Enjoy a 38x13ft deck overlking a private backyard w/ park-like setting! You won't find a better maintained home! Inside, updated vinyl plank floors spans entire main lvl. You'll love the generous kitchen recently updated w/ quartz tops, tile bcksplsh, LG stainless applncs (ref stays!), dbl oven, porcelain Kohler sink, coffee bar, pantry & just steps to a lg brkfst rm & butler's pantry/bar. Cozy up to the wdburning fireplace w/ brick hearth in great rm. Main flr also boasts dining rm, office, 1/2 bath & laundry rm. Upstairs, Master has updated ensuite bath w/ tiled shwr, jetted tub & 2 closets! Plus, 3 addtnl bedrms & hallbath. Fin. W/O lwr lvl has a huge rec room, den/bed5, full bath & storage rm w/ workbench & builtin shelves. Updates incl: Roof ('17), gutters & guards, downspts ('17), Furnace ('19), wtr htr ('17), driveway/sidewalk('20), slider ('22) & more!!
Location
State MO
County St Louis
Area Parkway Central
Rooms
Basement Concrete, Bathroom in LL, Full, Rec/Family Area, Sleeping Area, Walk-Out Access
Interior
Interior Features Carpets, Window Treatments, Walk-in Closet(s)
Heating Forced Air
Cooling Electric
Fireplaces Number 1
Fireplaces Type Full Masonry, Woodburning Fireplce
Fireplace Y
Appliance Dishwasher, Disposal, Double Oven, Microwave, Electric Oven, Refrigerator, Stainless Steel Appliance(s)
Exterior
Parking Features true
Garage Spaces 2.0
Private Pool false
Building
Lot Description Cul-De-Sac, Fencing, Sidewalks, Streetlights, Wood Fence
Story 2
Sewer Public Sewer
Water Public
Architectural Style Traditional
Level or Stories Two
Structure Type Brk/Stn Veneer Frnt,Vinyl Siding
Construction Status 42
Schools
Elementary Schools Highcroft Ridge Elem.
Middle Schools Central Middle
High Schools Parkway Central High
School District Parkway C-2
Others
Ownership Private
Acceptable Financing Cash Only, Conventional, FHA, RRM/ARM, VA
Listing Terms Cash Only, Conventional, FHA, RRM/ARM, VA
Special Listing Condition None
Read Less Info
Want to know what your home might be worth? Contact us for a FREE valuation!

Our team is ready to help you sell your home for the highest possible price ASAP
Bought with Sandra Jacobson
"My job is to find and attract mastery-based agents to the office, protect the culture, and make sure everyone is happy! "







