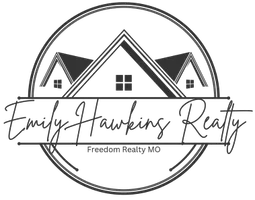$730,000
$760,000
3.9%For more information regarding the value of a property, please contact us for a free consultation.
4 Beds
5 Baths
4,105 SqFt
SOLD DATE : 11/06/2023
Key Details
Sold Price $730,000
Property Type Single Family Home
Sub Type Residential
Listing Status Sold
Purchase Type For Sale
Square Footage 4,105 sqft
Price per Sqft $177
Subdivision Somerset One
MLS Listing ID 23051420
Sold Date 11/06/23
Style Other
Bedrooms 4
Full Baths 4
Half Baths 1
Construction Status 28
HOA Fees $29/ann
Year Built 1995
Building Age 28
Lot Size 0.280 Acres
Acres 0.28
Lot Dimensions None
Property Sub-Type Residential
Property Description
Introducing a meticulously maintained 4+Bdrm 4.5 Bthrm home with an array of impressive features! Enjoy the custom built larger laundry rm and walk in pantry-the dramatic T staircase with iron spindles, complemented by transom windows and floor-to-ceiling windows with blinds. The cozy wooden fam rm features Library Paneling, flanked by an awesome bar. The kitchen features upgraded appliances, 42” custom oak cabinets, granite tops & lg center island w/down draft cook top and double oven. The owner's suite offers a separate shower, soaking tub, his/hers vanities and closets. Bdrm 2 has a full ensuite with a walk-in closet. Bdrms 3&4 share a Jack & Jill bthrm and walk-in closets. The LL boasts rec & exercise rms, full bthrm, a possible sleeping area, French doors to an inviting resort like oasis w/Salt Water Pool, custom deck, Cool painted pool deck, a Hot Springs hot tub & lavish landscaping. Updates=(roof, hot water heater, pool liner-2022, dual HVAC-2013) Experience refined living!
Location
State MO
County St Louis
Area Marquette
Rooms
Basement Concrete, Bathroom in LL, Full, Partially Finished, Rec/Family Area, Sleeping Area, Sump Pump, Walk-Out Access
Interior
Interior Features High Ceilings, Coffered Ceiling(s), Carpets, Special Millwork, Window Treatments, Walk-in Closet(s), Wet Bar
Heating Dual, Forced Air
Cooling Electric, Dual
Fireplaces Number 1
Fireplaces Type Woodburning Fireplce
Fireplace Y
Appliance Dishwasher, Disposal, Cooktop, Electric Cooktop, Microwave, Refrigerator
Exterior
Parking Features true
Garage Spaces 3.0
Amenities Available Spa/Hot Tub, Private Inground Pool, Underground Utilities
Private Pool true
Building
Lot Description Backs to Trees/Woods, Fencing, Sidewalks
Story 2
Sewer Public Sewer
Water Public
Architectural Style Traditional
Level or Stories Two
Structure Type Brick Veneer
Construction Status 28
Schools
Elementary Schools Wild Horse Elem.
Middle Schools Crestview Middle
High Schools Marquette Sr. High
School District Rockwood R-Vi
Others
Ownership Private
Acceptable Financing Cash Only, Conventional
Listing Terms Cash Only, Conventional
Special Listing Condition None
Read Less Info
Want to know what your home might be worth? Contact us for a FREE valuation!

Our team is ready to help you sell your home for the highest possible price ASAP
Bought with Mark Scheller
"My job is to find and attract mastery-based agents to the office, protect the culture, and make sure everyone is happy! "







