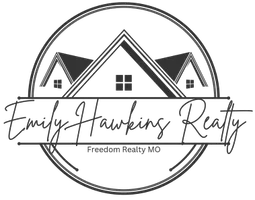$650,000
$589,900
10.2%For more information regarding the value of a property, please contact us for a free consultation.
4 Beds
4 Baths
2,621 SqFt
SOLD DATE : 11/15/2023
Key Details
Sold Price $650,000
Property Type Single Family Home
Sub Type Residential
Listing Status Sold
Purchase Type For Sale
Square Footage 2,621 sqft
Price per Sqft $247
Subdivision Chesterfield Trails
MLS Listing ID 23058771
Sold Date 11/15/23
Style Ranch
Bedrooms 4
Full Baths 3
Half Baths 1
Construction Status 45
HOA Fees $27/ann
Year Built 1978
Building Age 45
Lot Size 0.408 Acres
Acres 0.4077
Lot Dimensions 0114 / 0056 - 0182 / 0183
Property Sub-Type Residential
Property Description
UNDER CONTRACT OPEN HOUSE CANCELLED!! Walk thru the front door into the sunken living room with matching built-in dry bar and entertainment center. Large fireplace adorns the room featuring beamed ceiling accented by the recessed lighting. This very open floor plan is great if you like to entertain and will lead you to the CHEFS KITCHEN. Prep sink with disposal, Wolf gas range and double ovens with a warming drawer. Stainless exhaust hood. Under cabinet lighting illuminates the counters. Built in drawer microwave and stainless icemaker. Enter the First floor laundry/mud room off the kitchen including a half bath or from the huge 3 car garage. Master bath features double sinks, STEAM SHOWER with multiple heads. Your own spa in your own home! Large bedrooms. Lower level living space with full bath and tons of storage. Outdoor kitchen - grill, fridge, sound and gas firepit. Great lot with sprinkler system. New furnace & water heater. TOO MANY FEATURES to mention, come see for your self!
Location
State MO
County St Louis
Area Parkway Central
Rooms
Basement Full, Partially Finished, Concrete, Rec/Family Area
Main Level Bedrooms 4
Interior
Heating Forced Air
Cooling Ceiling Fan(s), Electric
Fireplaces Number 1
Fireplaces Type Gas
Fireplace Y
Appliance Grill, Dishwasher, Disposal, Double Oven, Front Controls on Range/Cooktop, Gas Cooktop, Microwave, Range Hood, Stainless Steel Appliance(s), Wall Oven
Exterior
Parking Features true
Garage Spaces 3.0
Private Pool false
Building
Story 1
Sewer Public Sewer
Water Public
Architectural Style Traditional
Level or Stories One
Structure Type Brick
Construction Status 45
Schools
Elementary Schools Shenandoah Valley Elem.
Middle Schools Central Middle
High Schools Parkway Central High
School District Parkway C-2
Others
Ownership Private
Acceptable Financing Cash Only, Conventional, FHA, Government, VA
Listing Terms Cash Only, Conventional, FHA, Government, VA
Special Listing Condition Sunken Living Room, None
Read Less Info
Want to know what your home might be worth? Contact us for a FREE valuation!

Our team is ready to help you sell your home for the highest possible price ASAP
Bought with Christina Schaefer
"My job is to find and attract mastery-based agents to the office, protect the culture, and make sure everyone is happy! "







