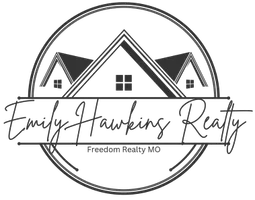$625,000
$597,000
4.7%For more information regarding the value of a property, please contact us for a free consultation.
4 Beds
3 Baths
2,538 SqFt
SOLD DATE : 11/15/2023
Key Details
Sold Price $625,000
Property Type Single Family Home
Sub Type Residential
Listing Status Sold
Purchase Type For Sale
Square Footage 2,538 sqft
Price per Sqft $246
Subdivision Scarborough
MLS Listing ID 23061517
Sold Date 11/15/23
Style Other
Bedrooms 4
Full Baths 2
Half Baths 1
Construction Status 47
Year Built 1976
Building Age 47
Lot Size 0.352 Acres
Acres 0.3521
Lot Dimensions 143 x 128
Property Sub-Type Residential
Property Description
Incredible home located in Scarborough subdivision, in a top-rated Parkway West School district. it is located minutes from major Hwys, Hospitals, shopping, & dining. This home features light-filled rooms with wood floors, detailed trim work, custom built-ins, and numerous UPDATES. As you enter a spacious entry foyer welcomes and leads you to the formal LR and DR, and transit into a large FR with wood-burning fireplace surrounded with custom built-in bookcases. The first floor offers a half bath and leads into a beautiful kitchen w / custom built-in cabinets and a nook breakfast room that opens up to the yard. The second floor holds 3 large bedrooms, one full bath (fully remodeled), and a spacious primary room with a fully remodeled bathroom. Entering the basement from the first floor offers you a large Rec room and utility room. continue the party outside in the fenced backyard and a romantic patio covered with a lighted arbor. This house offers a lot, it is a MUST-SEE.
Location
State MO
County St Louis
Area Parkway West
Rooms
Basement Concrete, Full, Partially Finished, Concrete, Radon Mitigation System, Storage Space, Walk-Up Access
Interior
Interior Features High Ceilings, Open Floorplan, Carpets, Walk-in Closet(s), Some Wood Floors
Heating Forced Air
Cooling Attic Fan, Ceiling Fan(s), Electric
Fireplaces Number 1
Fireplaces Type Woodburning Fireplce
Fireplace Y
Appliance Dishwasher, Disposal, Double Oven, Microwave, Gas Oven, Refrigerator
Exterior
Parking Features true
Garage Spaces 2.0
Private Pool false
Building
Lot Description Backs to Open Grnd, Fencing, Level Lot, Sidewalks, Streetlights
Story 2
Sewer Public Sewer
Water Public
Architectural Style Traditional
Level or Stories Two
Structure Type Frame,Vinyl Siding
Construction Status 47
Schools
Elementary Schools Henry Elem.
Middle Schools West Middle
High Schools Parkway West High
School District Parkway C-2
Others
Ownership Private
Acceptable Financing Cash Only, Conventional, FHA, VA
Listing Terms Cash Only, Conventional, FHA, VA
Special Listing Condition Owner Occupied, Renovated, None
Read Less Info
Want to know what your home might be worth? Contact us for a FREE valuation!

Our team is ready to help you sell your home for the highest possible price ASAP
Bought with Julia Bakewell
"My job is to find and attract mastery-based agents to the office, protect the culture, and make sure everyone is happy! "







