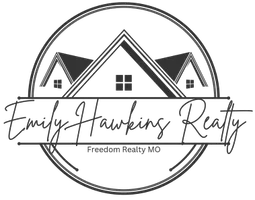$557,500
$565,000
1.3%For more information regarding the value of a property, please contact us for a free consultation.
3 Beds
3 Baths
3,548 SqFt
SOLD DATE : 11/16/2023
Key Details
Sold Price $557,500
Property Type Condo
Sub Type Condo/Coop/Villa
Listing Status Sold
Purchase Type For Sale
Square Footage 3,548 sqft
Price per Sqft $157
Subdivision Baywood
MLS Listing ID 23056321
Sold Date 11/16/23
Style Villa
Bedrooms 3
Full Baths 2
Half Baths 1
Construction Status 41
HOA Fees $779/mo
Year Built 1982
Building Age 41
Lot Size 10,250 Sqft
Acres 0.2353
Property Sub-Type Condo/Coop/Villa
Property Description
Step into the exquisite "326 Morristown Ct Luxury Villa," a true masterpiece of luxury living. This breathtaking 3-bedroom, 2.5-bathroom villa offers the perfect blend of elegance and comfort, nestled in a serene neighborhood. Enjoy the peaceful end unit with a one-of-a-kind floor plan. Highlights include sprawling open concept living spaces, Spacious family room with crown molding, recessed lighting and fireplace, a gourmet chef's kitchen, main floor laundry, a master suite retreat with luxury bath, large custom walk-in closet and private outdoor deck area overlooking woods. The finished walk-out lower level offers a family/recreation room and half bath. Whether you're hosting grand soirées or enjoying quiet evenings by the fireplace, this villa is your sanctuary. Fabulous & convenient location to highways, hospitals, schools, and shops. Amenities include pool, tennis court and club house. Don't miss the opportunity to make this dream home yours!
Location
State MO
County St Louis
Area Parkway Central
Rooms
Basement Bathroom in LL, Full, Partially Finished, Rec/Family Area, Sump Pump, Walk-Out Access
Main Level Bedrooms 3
Interior
Interior Features Carpets, Window Treatments, Walk-in Closet(s), Some Wood Floors
Heating Forced Air
Cooling Electric
Fireplaces Number 1
Fireplaces Type Gas
Fireplace Y
Appliance Dishwasher, Disposal, Microwave, Gas Oven
Exterior
Parking Features true
Garage Spaces 2.0
Amenities Available Clubhouse, In Ground Pool
Private Pool false
Building
Lot Description Backs to Trees/Woods, Corner Lot, Cul-De-Sac, Level Lot
Story 1
Sewer Public Sewer
Water Public
Architectural Style Traditional
Level or Stories One
Structure Type Brick Veneer
Construction Status 41
Schools
Elementary Schools Green Trails Elem.
Middle Schools Central Middle
High Schools Parkway Central High
School District Parkway C-2
Others
HOA Fee Include Clubhouse,Maintenance Grounds,Pool,Sewer,Snow Removal,Trash,Water
Ownership Private
Acceptable Financing Cash Only, Conventional, RRM/ARM, VA
Listing Terms Cash Only, Conventional, RRM/ARM, VA
Special Listing Condition None
Read Less Info
Want to know what your home might be worth? Contact us for a FREE valuation!

Our team is ready to help you sell your home for the highest possible price ASAP
Bought with Mark Ciapciak
"My job is to find and attract mastery-based agents to the office, protect the culture, and make sure everyone is happy! "







