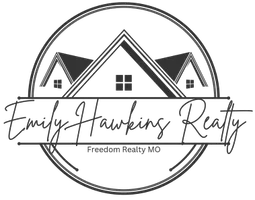$680,000
$635,000
7.1%For more information regarding the value of a property, please contact us for a free consultation.
2 Beds
3 Baths
3,446 SqFt
SOLD DATE : 11/10/2023
Key Details
Sold Price $680,000
Property Type Condo
Sub Type Condo/Coop/Villa
Listing Status Sold
Purchase Type For Sale
Square Footage 3,446 sqft
Price per Sqft $197
Subdivision Picardy Two
MLS Listing ID 23060752
Sold Date 11/10/23
Style Ranch
Bedrooms 2
Full Baths 3
Construction Status 21
HOA Fees $425/mo
Year Built 2002
Building Age 21
Lot Size 6,534 Sqft
Acres 0.15
Lot Dimensions 62x108
Property Sub-Type Condo/Coop/Villa
Property Description
Lovely Villa in gated sought after Picardy awaits you. This is low maintenance living at its finest. Seller has added granite counters in Kitchen in 2022, Sonos music sound system, 2 new (zoned) HVAC systems in 2022, 2 new hot water tanks in 2021, newer carpet in great room & primary bedroom in 2022, and a new deck in 2023. This Hardesty built villa has architectural & decorative touches like arched windows, some plantation shutters, iron spindles, beautiful millwork, large formal dining room w/elegant trey ceiling, built in bookcases (with undercabinet storage) flank the great room gas fireplace, main floor den with French doors and access to Primary suite. Second bedroom w/full bath is on the main floor. Lower level has a wet bar in its large family room. Another room currently used as an exercise room could be used as a bedroom as there is a full bath nearby. Plenty of Storage. Subdivision pool. Walk to grocery store. Kitchen and lower level refrigerator, washer and dryer to remain.
Location
State MO
County St Louis
Area Marquette
Rooms
Basement Concrete, Bathroom in LL, Full, Partially Finished, Rec/Family Area, Sleeping Area
Main Level Bedrooms 2
Interior
Interior Features Bookcases, Coffered Ceiling(s), Open Floorplan, Special Millwork, Window Treatments, Walk-in Closet(s), Wet Bar, Some Wood Floors
Heating Forced Air
Cooling Electric, Zoned
Fireplaces Number 1
Fireplaces Type Gas Starter
Fireplace Y
Appliance Dishwasher, Disposal, Cooktop, Microwave, Electric Oven, Refrigerator, Washer
Exterior
Parking Features true
Garage Spaces 2.0
Amenities Available In Ground Pool, Underground Utilities
Private Pool false
Building
Lot Description Level Lot, Streetlights
Story 1
Builder Name Hardesty
Sewer Public Sewer
Water Public
Architectural Style Traditional
Level or Stories One
Structure Type Brk/Stn Veneer Frnt,Vinyl Siding
Construction Status 21
Schools
Elementary Schools Kehrs Mill Elem.
Middle Schools Crestview Middle
High Schools Marquette Sr. High
School District Rockwood R-Vi
Others
HOA Fee Include Some Insurance,Maintenance Grounds,Parking,Pool,Snow Removal,Trash
Ownership Private
Acceptable Financing Cash Only, Conventional
Listing Terms Cash Only, Conventional
Special Listing Condition Owner Occupied, None
Read Less Info
Want to know what your home might be worth? Contact us for a FREE valuation!

Our team is ready to help you sell your home for the highest possible price ASAP
Bought with Christi Miceli
"My job is to find and attract mastery-based agents to the office, protect the culture, and make sure everyone is happy! "







