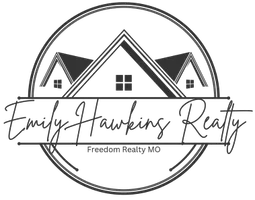$544,900
$544,900
For more information regarding the value of a property, please contact us for a free consultation.
4 Beds
4 Baths
3,058 SqFt
SOLD DATE : 11/16/2023
Key Details
Sold Price $544,900
Property Type Single Family Home
Sub Type Residential
Listing Status Sold
Purchase Type For Sale
Square Footage 3,058 sqft
Price per Sqft $178
Subdivision Greenleaf Estates 1
MLS Listing ID 23056257
Sold Date 11/16/23
Style Other
Bedrooms 4
Full Baths 3
Half Baths 1
Construction Status 40
HOA Fees $25/ann
Year Built 1983
Building Age 40
Lot Size 0.506 Acres
Acres 0.5055
Lot Dimensions 119x205x68x202
Property Sub-Type Residential
Property Description
Classic center hall in sought after Green Leaf Estates. Completely updated, beautiful wood floors, elegant formal living room w/
built-ins, formal dining room. Eat-in kitchen with large granite island & wet bar, cozy family room with fireplace & built-in bookshelves + wet bar. Great patio & back yard is ideal for outdoor entertaining or a relaxing Sunday afternoon. Large primary suite with walk-in closet & bath. 3 additonal bedrooms & bath complete the 2nd floor. Finished lower level is great for additional living space. Extremely well maintained inside & out...this is a great buy.
Location
State MO
County St Louis
Area Parkway Central
Rooms
Basement Full, Partially Finished, Concrete
Interior
Interior Features Special Millwork, Some Wood Floors
Heating Forced Air
Cooling Attic Fan, Electric
Fireplaces Number 1
Fireplaces Type Non Functional
Fireplace Y
Appliance Dishwasher, Disposal, Double Oven, Electric Cooktop, Microwave, Refrigerator, Stainless Steel Appliance(s), Wall Oven
Exterior
Parking Features true
Garage Spaces 2.0
Private Pool false
Building
Lot Description Backs to Comm. Grnd
Story 2
Sewer Public Sewer
Water Public
Architectural Style Traditional
Level or Stories Two
Structure Type Brk/Stn Veneer Frnt
Construction Status 40
Schools
Elementary Schools Shenandoah Valley Elem.
Middle Schools Central Middle
High Schools Parkway Central High
School District Parkway C-2
Others
Ownership Private
Acceptable Financing Cash Only, Conventional
Listing Terms Cash Only, Conventional
Special Listing Condition None
Read Less Info
Want to know what your home might be worth? Contact us for a FREE valuation!

Our team is ready to help you sell your home for the highest possible price ASAP
Bought with Mary McGrath
"My job is to find and attract mastery-based agents to the office, protect the culture, and make sure everyone is happy! "







