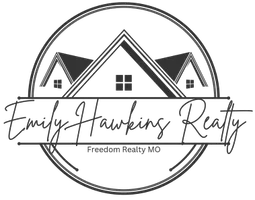$355,000
$375,000
5.3%For more information regarding the value of a property, please contact us for a free consultation.
5 Beds
3 Baths
3,125 SqFt
SOLD DATE : 11/30/2023
Key Details
Sold Price $355,000
Property Type Single Family Home
Sub Type Residential
Listing Status Sold
Purchase Type For Sale
Square Footage 3,125 sqft
Price per Sqft $113
Subdivision Westbury Manor 8
MLS Listing ID 23067337
Sold Date 11/30/23
Style Raised Ranch
Bedrooms 5
Full Baths 3
Construction Status 55
HOA Fees $35/ann
Year Built 1968
Building Age 55
Lot Size 0.342 Acres
Acres 0.342
Lot Dimensions See Tax Records
Property Sub-Type Residential
Property Description
Opportunity knocks! Here is your chance to live in desirable Westbury Manor at a great price! This all-brick home offers a spacious floor plan with 5 beds and 3 full baths. The potential for this property is boundless! Wood floors throughout the main level create a timeless aesthetic that will complement any style of décor-you are limited only by your imagination! All the main living spaces are huge! The bedrooms are large-the primary offers a full bath and double walk-in closets! Downstairs find 2 large rooms, one-a flex space and one-the 5th bedroom; 3rd full bath; ample storage. Newer roof-2020. Spacious fenced backyard. Side entry garage. This home offers convenient proximity to excellent Parkway schools, parks, shopping, highways-giving you the best of both worlds-serenity and connectivity. The opportunities this home presents are abundant. With the potential to transform these spaces into your personal oasis, it offers a solid foundation of quality and functionality. Sold As-is.
Location
State MO
County St Louis
Area Parkway Central
Rooms
Basement Concrete, Bathroom in LL, Full, Daylight/Lookout Windows, Partially Finished, Concrete, Rec/Family Area
Main Level Bedrooms 4
Interior
Interior Features Carpets, Walk-in Closet(s), Some Wood Floors
Heating Forced Air
Cooling Ceiling Fan(s), Electric
Fireplaces Number 1
Fireplaces Type Freestanding/Stove
Fireplace Y
Appliance Dishwasher, Disposal, Electric Cooktop, Range Hood, Refrigerator, Wall Oven
Exterior
Parking Features true
Garage Spaces 2.0
Private Pool false
Building
Lot Description Fencing, Level Lot, Sidewalks, Streetlights
Story 1
Sewer Public Sewer
Water Public
Architectural Style Traditional
Level or Stories One
Structure Type Brick Veneer
Construction Status 55
Schools
Elementary Schools River Bend Elem.
Middle Schools Central Middle
High Schools Parkway Central High
School District Parkway C-2
Others
Ownership Private
Acceptable Financing Cash Only, Conventional
Listing Terms Cash Only, Conventional
Special Listing Condition None
Read Less Info
Want to know what your home might be worth? Contact us for a FREE valuation!

Our team is ready to help you sell your home for the highest possible price ASAP
Bought with Luke Lafond
"My job is to find and attract mastery-based agents to the office, protect the culture, and make sure everyone is happy! "







