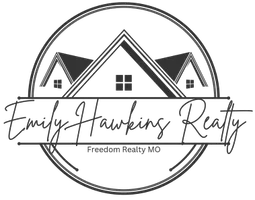$1,125,000
$1,125,000
For more information regarding the value of a property, please contact us for a free consultation.
6 Beds
6 Baths
6,058 SqFt
SOLD DATE : 11/30/2023
Key Details
Sold Price $1,125,000
Property Type Single Family Home
Sub Type Residential
Listing Status Sold
Purchase Type For Sale
Square Footage 6,058 sqft
Price per Sqft $185
Subdivision Wilson Farm Estates 8 A Sec Of
MLS Listing ID 23051213
Sold Date 11/30/23
Style Other
Bedrooms 6
Full Baths 4
Half Baths 2
Construction Status 37
HOA Fees $29/ann
Year Built 1986
Building Age 37
Lot Size 0.880 Acres
Acres 0.88
Lot Dimensions 275 x 140
Property Sub-Type Residential
Property Description
Paradise is calling! Experience the ultimate private resort! Imagine swimming in this 10' deep saltwater pool enhanced by a waterfall & grilling dinner while you relax with your favorite drink & enjoy the lush landscaping which makes you feel like your on a perpetual vacation. A dream come true! This home features 2 Master Suites. The newer kitchen boosts stunning Crystal Cabinetry & SS Appliances, such as Wolfe, SubZero Fridge & wine cooler, Asko dishwasher, warming drawer, granite counter tops & so much more. Wood floors are pre-dominate in this home. Gorgeous sunroom off the kitchen overlooks the grounds & pool. W/O Fantastic Finished Lower Level featuring a gorgeous wine cellar & bar area. Plus a workout room and bathroom for the pool. A customized DeShetler Home in desirable Wilson Farm Estates! A must see!
Location
State MO
County St Louis
Area Marquette
Rooms
Basement Bathroom in LL, Fireplace in LL, Concrete, Rec/Family Area, Sleeping Area, Walk-Out Access
Main Level Bedrooms 1
Interior
Interior Features Bookcases, High Ceilings, Coffered Ceiling(s), High Ceilings, Vaulted Ceiling, Walk-in Closet(s), Wet Bar, Some Wood Floors
Heating Forced Air, Zoned
Cooling Ceiling Fan(s), Electric, Zoned
Fireplaces Number 5
Fireplaces Type Gas, Woodburning Fireplce
Fireplace Y
Appliance Grill, Dishwasher, Disposal, Cooktop, Gas Cooktop, Microwave, Range Hood, Electric Oven, Gas Oven, Refrigerator, Stainless Steel Appliance(s), Wine Cooler
Exterior
Parking Features true
Garage Spaces 3.0
Amenities Available Private Inground Pool
Private Pool true
Building
Lot Description Backs to Comm. Grnd, Backs to Trees/Woods, Cul-De-Sac, Fencing, Level Lot, Sidewalks, Streetlights
Story 1.5
Sewer Public Sewer
Water Public
Architectural Style Traditional
Level or Stories One and One Half
Structure Type Brk/Stn Veneer Frnt
Construction Status 37
Schools
Elementary Schools Kehrs Mill Elem.
Middle Schools Crestview Middle
High Schools Marquette Sr. High
School District Rockwood R-Vi
Others
Ownership Private
Acceptable Financing Cash Only, Conventional
Listing Terms Cash Only, Conventional
Special Listing Condition Owner Occupied, None
Read Less Info
Want to know what your home might be worth? Contact us for a FREE valuation!

Our team is ready to help you sell your home for the highest possible price ASAP
Bought with Elizabeth James
"My job is to find and attract mastery-based agents to the office, protect the culture, and make sure everyone is happy! "







