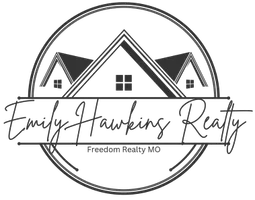$1,000,000
$875,000
14.3%For more information regarding the value of a property, please contact us for a free consultation.
2 Beds
4 Baths
3,794 SqFt
SOLD DATE : 12/05/2023
Key Details
Sold Price $1,000,000
Property Type Condo
Sub Type Condo/Coop/Villa
Listing Status Sold
Purchase Type For Sale
Square Footage 3,794 sqft
Price per Sqft $263
Subdivision Stonehill Village A
MLS Listing ID 23016442
Sold Date 12/05/23
Style Villa
Bedrooms 2
Full Baths 3
Half Baths 1
Construction Status 22
HOA Fees $500/mo
Year Built 2001
Building Age 22
Lot Size 5,663 Sqft
Acres 0.13
Property Sub-Type Condo/Coop/Villa
Property Description
Luxurious updated ranch villa. Custom finishes & beautiful wood floors thruout. Main floor den/office is a perfect space to work or a private retreat. Light & bright great room w/gas fp. Sep dining is ready for gatherings w/friends & family. Prepare amazing meals in the updated kitchen w/top-of-the-line appliances (Wolf ovens, micro drawer, Subzero refrig, induction cooktop), custom cabinetry, Danby marble counters. Brkfst rm opens to lrg composite deck overlooking treelined backyard. Ultimate relaxation in the primary suite, feat dressing area, organized closets/drawers & bath w/sep tub/shower, dbl sinks, linen closet. 2nd bdrm on main flr w/vaulted ceiling & full bath. Spacious laundry rm w/granite counters & composite sink. Fin LL w/family rm w/custom built-ins, sleeping rm & full bath. Ample unfinished space. Rest easy knowing home is equipped w/75-gallon water heater, whole house standby generator, central vac & sec system for peace of mind. 3 car garage. Private, 24 hour gated.
Location
State MO
County St Louis
Area Marquette
Rooms
Basement Bathroom in LL, Partially Finished, Rec/Family Area, Sleeping Area
Main Level Bedrooms 2
Interior
Interior Features Bookcases, Open Floorplan, Carpets, Special Millwork, Window Treatments, Vaulted Ceiling, Walk-in Closet(s), Some Wood Floors
Heating Forced Air, Humidifier
Cooling Electric
Fireplaces Number 1
Fireplaces Type Gas
Fireplace Y
Appliance Central Vacuum, Dishwasher, Disposal, Cooktop, Microwave, Refrigerator
Exterior
Parking Features true
Garage Spaces 3.0
Amenities Available Security System
Private Pool false
Building
Lot Description Backs to Trees/Woods, Sidewalks, Streetlights
Story 1
Sewer Public Sewer
Water Public
Architectural Style Traditional
Level or Stories One
Structure Type Brk/Stn Veneer Frnt
Construction Status 22
Schools
Elementary Schools Wild Horse Elem.
Middle Schools Crestview Middle
High Schools Marquette Sr. High
School District Rockwood R-Vi
Others
HOA Fee Include Some Insurance,Maintenance Grounds,Snow Removal,Trash
Ownership Private
Acceptable Financing Cash Only, Conventional
Listing Terms Cash Only, Conventional
Special Listing Condition Owner Occupied, None
Read Less Info
Want to know what your home might be worth? Contact us for a FREE valuation!

Our team is ready to help you sell your home for the highest possible price ASAP
Bought with Kathleen McLaughlin
"My job is to find and attract mastery-based agents to the office, protect the culture, and make sure everyone is happy! "




