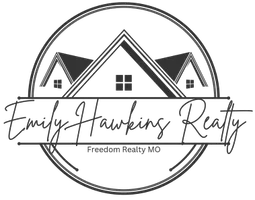$445,000
$419,000
6.2%For more information regarding the value of a property, please contact us for a free consultation.
3 Beds
3 Baths
2,000 SqFt
SOLD DATE : 01/04/2024
Key Details
Sold Price $445,000
Property Type Condo
Sub Type Condo/Coop/Villa
Listing Status Sold
Purchase Type For Sale
Square Footage 2,000 sqft
Price per Sqft $222
Subdivision Braefield Lts 21 & 22 Resub
MLS Listing ID 23070415
Sold Date 01/04/24
Style Ranch
Bedrooms 3
Full Baths 3
Construction Status 29
HOA Fees $375/mo
Year Built 1995
Building Age 29
Lot Size 3,485 Sqft
Acres 0.08
Property Sub-Type Condo/Coop/Villa
Property Description
Wonderful 3 bed, 3 bath villa w/ incredible location! Entry offers wood floors & oversees an open floor plan. Main level features; updated eat-in kitchen w/ granite counters, stainless apps & sink, built in micro, & newer white cabinetry. Sliding glass door allows natural light & leads to a deck where common ground awaits. LR/DR combo hosts vaulted ceilings w/ skylights, cozy gas fireplace w/ hearth, neutral paint & is open to LL staircase. A spacious master boasts; bay window, walk in closet, neutral carpet & paint, & a large en-suite featuring separate tub/shower and his/hers sinks. A 2nd bed with another bay & large closet, full hall bath w/ tub/shower combo & a main floor laundry w/ storage & garage access finish off this level. Downstairs features neutral carpet, 3rd "BIG" bed, 3rd full ba, rec room, egress windows & loads of storage. Add'l features include; Newer roof & water heater, vinyl siding, 2” blinds throughout, sidewalks & loads more make this a great place to call home.
Location
State MO
County St Louis
Area Parkway Central
Rooms
Basement Concrete, Bathroom in LL, Egress Window(s), Full, Partially Finished, Rec/Family Area, Sleeping Area
Interior
Interior Features Open Floorplan, Vaulted Ceiling, Walk-in Closet(s), Some Wood Floors
Heating Forced Air
Cooling Ceiling Fan(s), Electric
Fireplaces Number 1
Fireplaces Type Gas
Fireplace Y
Appliance Dishwasher, Disposal, Microwave, Refrigerator
Exterior
Parking Features true
Garage Spaces 2.0
Private Pool false
Building
Lot Description Backs to Comm. Grnd
Story 1
Sewer Public Sewer
Water Public
Architectural Style Traditional
Level or Stories One
Structure Type Brick Veneer,Vinyl Siding
Construction Status 29
Schools
Elementary Schools Shenandoah Valley Elem.
Middle Schools Central Middle
High Schools Parkway Central High
School District Parkway C-2
Others
HOA Fee Include Some Insurance
Ownership Private
Acceptable Financing Cash Only, Conventional
Listing Terms Cash Only, Conventional
Special Listing Condition Owner Occupied, None
Read Less Info
Want to know what your home might be worth? Contact us for a FREE valuation!

Our team is ready to help you sell your home for the highest possible price ASAP
Bought with Deborah Wellington
"My job is to find and attract mastery-based agents to the office, protect the culture, and make sure everyone is happy! "







