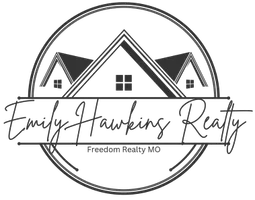$327,500
$320,000
2.3%For more information regarding the value of a property, please contact us for a free consultation.
3 Beds
2 Baths
1,836 SqFt
SOLD DATE : 02/04/2025
Key Details
Sold Price $327,500
Property Type Single Family Home
Sub Type Residential
Listing Status Sold
Purchase Type For Sale
Square Footage 1,836 sqft
Price per Sqft $178
Subdivision Fox View Estates
MLS Listing ID 23025861
Sold Date 02/04/25
Style Ranch
Bedrooms 3
Full Baths 2
Construction Status 46
Year Built 1979
Building Age 46
Lot Size 10,646 Sqft
Acres 0.2444
Lot Dimensions x
Property Sub-Type Residential
Property Description
Welcome to this beautiful 3 bed, 2 bath ranch home boasting over 1800+ sq. ft. located on a cul de sac! Stunning archways leading into both the Living & Dining rooms. Versatile layout. Living Rm is currently used as a dining room. The breakfast room offers French Doors. Updated eat in Kitchen showcases white cabinetry & appliances & provides access to large composite deck & tree lined semi private backyard. Plantation shutters in LR, DR & Great Room. The light & bright Great Room has a vaulted ceiling & gas fireplace flanked by windows. Convenient M/F Laundry Room. The impressively sized Primary Suite offers a nice walk-in closet, full bath & Pella slider w/built in blinds. Two add'l generous sized bedrooms & hall bath w/jetted tub complete the main level. W/O lower level. Updates: Carpet & Vinyl plank flooring (2022), HVAC (2020), water heater (2023), many rooms freshly painted, Anderson wood windows, Gutter guards & passed occupancy. Close to parks. Showings begin Jan 2nd.
Location
State MO
County St Louis
Area Oakville
Rooms
Basement Concrete, Full, Sump Pump, Walk-Out Access
Main Level Bedrooms 3
Interior
Interior Features Cathedral Ceiling(s), Carpets, Window Treatments, Walk-in Closet(s)
Heating Forced Air
Cooling Attic Fan, Ceiling Fan(s), Electric
Fireplaces Number 1
Fireplaces Type Gas
Fireplace Y
Appliance Dishwasher, Disposal, Microwave, Refrigerator, Trash Compactor
Exterior
Parking Features true
Garage Spaces 2.0
Private Pool false
Building
Lot Description Cul-De-Sac, Level Lot, Sidewalks
Story 1
Sewer Public Sewer
Water Public
Architectural Style Traditional
Level or Stories One
Structure Type Brick Veneer,Vinyl Siding
Construction Status 46
Schools
Elementary Schools Rogers Elem.
Middle Schools Oakville Middle
High Schools Oakville Sr. High
School District Mehlville R-Ix
Others
Ownership Private
Acceptable Financing Cash Only, Conventional, FHA
Listing Terms Cash Only, Conventional, FHA
Special Listing Condition Owner Occupied, None
Read Less Info
Want to know what your home might be worth? Contact us for a FREE valuation!

Our team is ready to help you sell your home for the highest possible price ASAP
Bought with Emily Sensmeyer
"My job is to find and attract mastery-based agents to the office, protect the culture, and make sure everyone is happy! "







